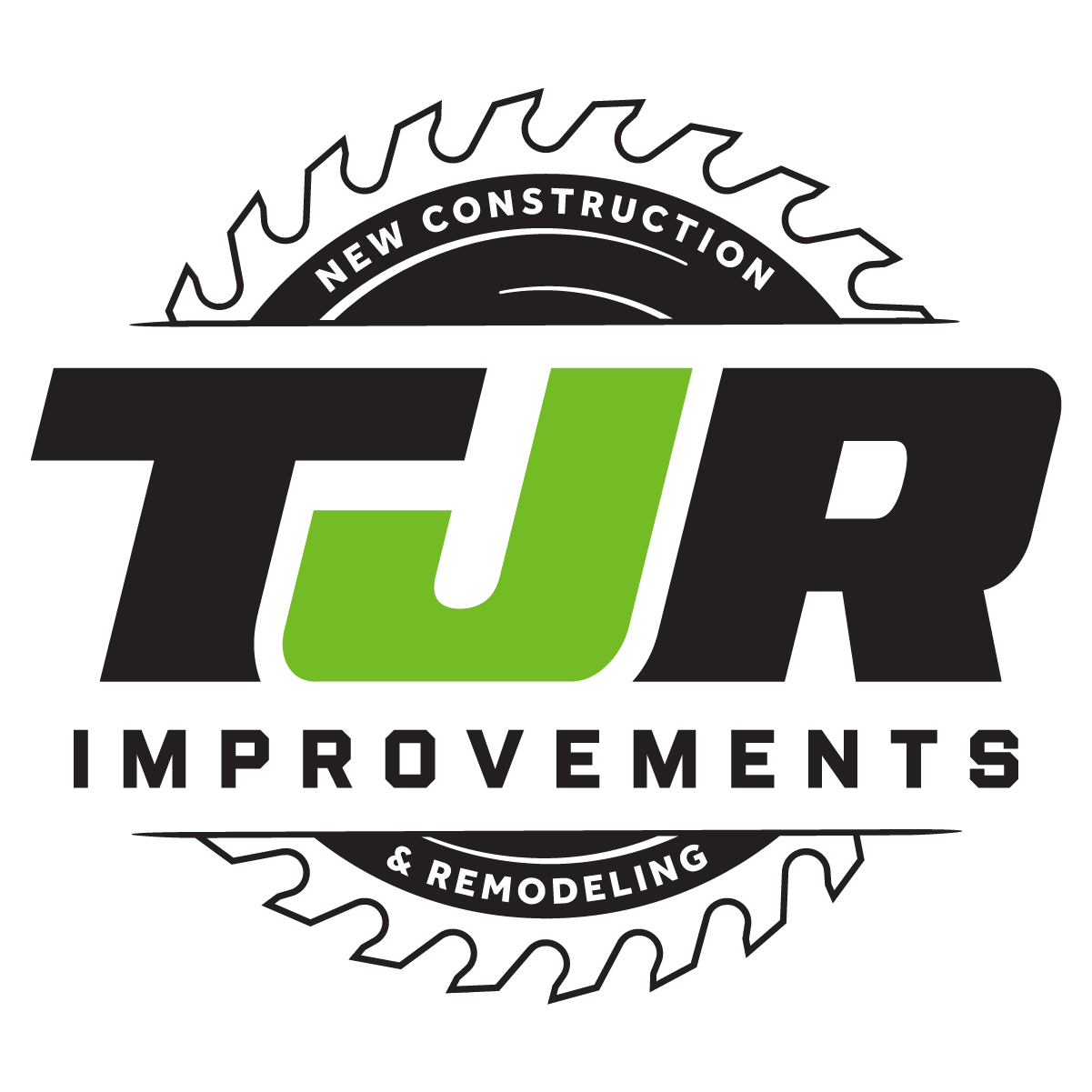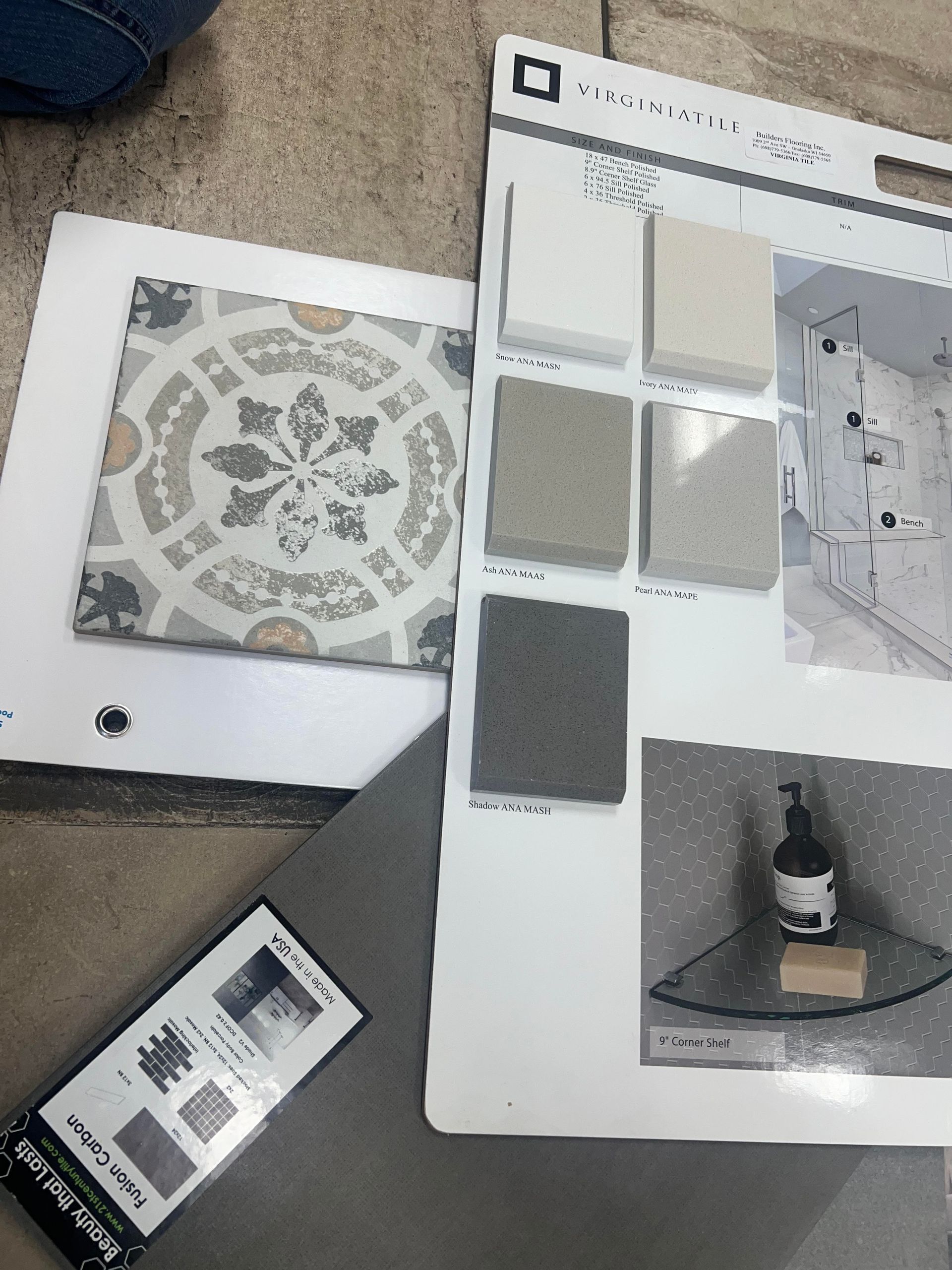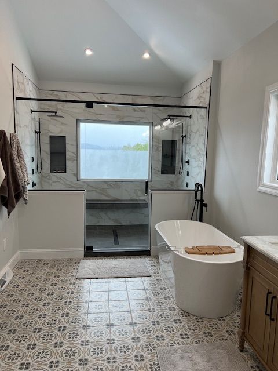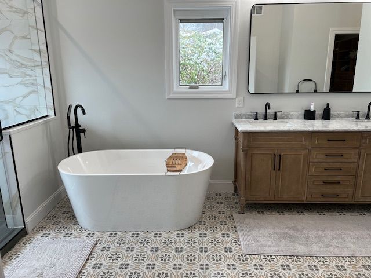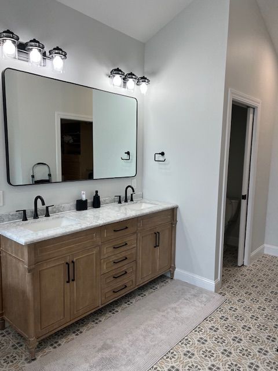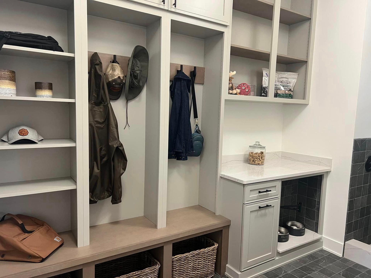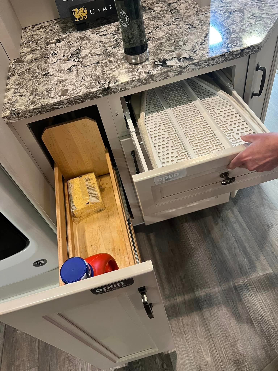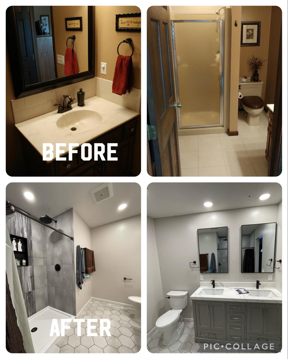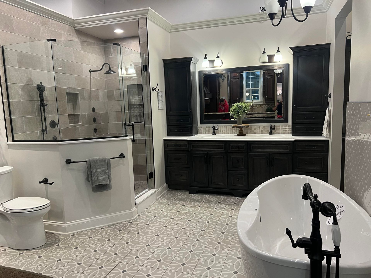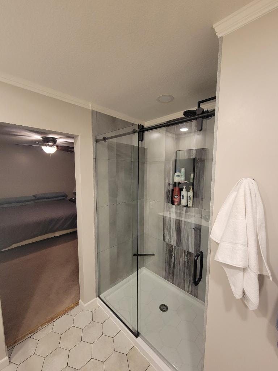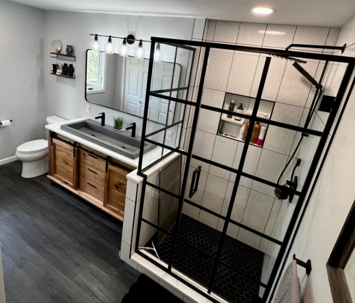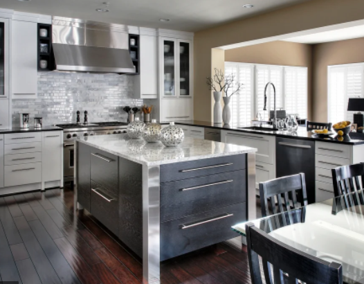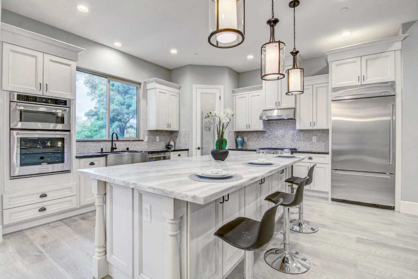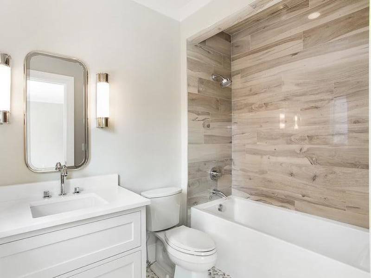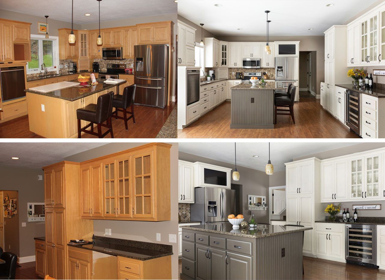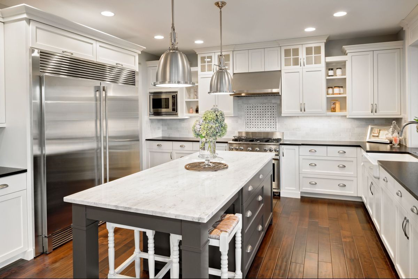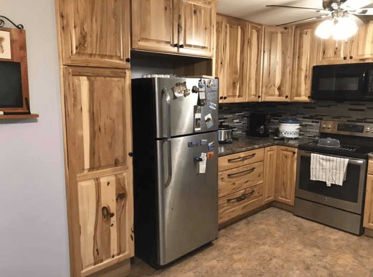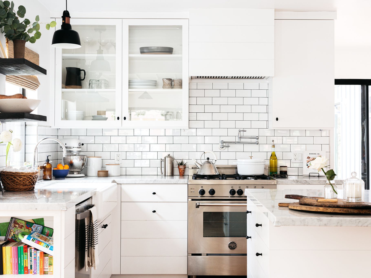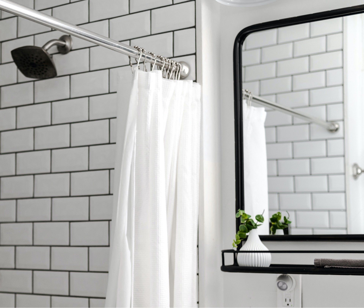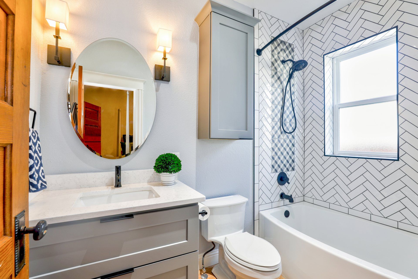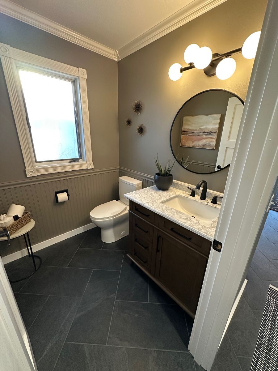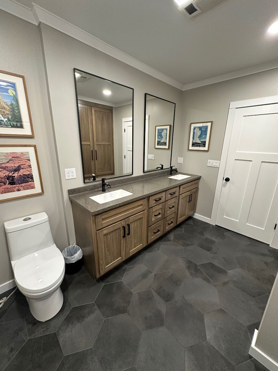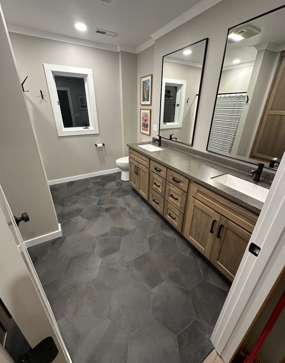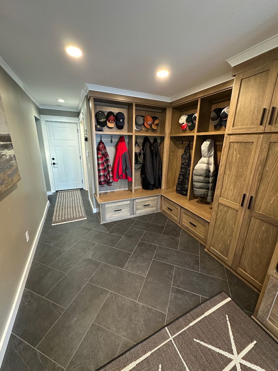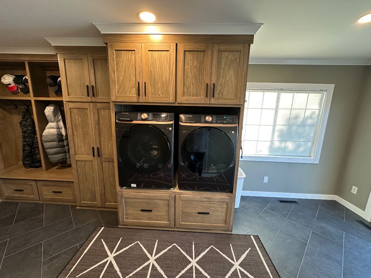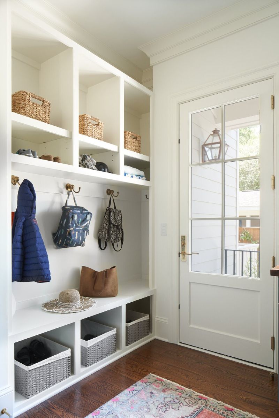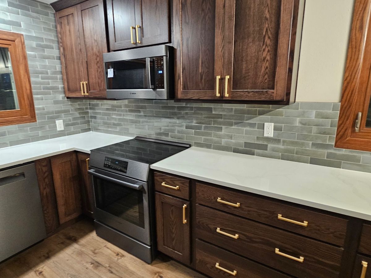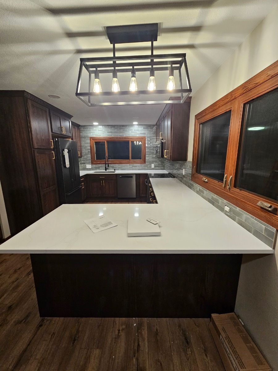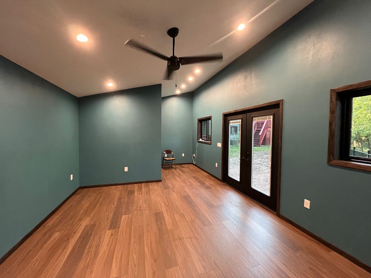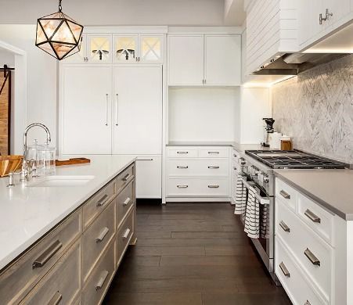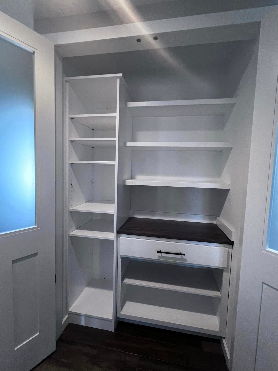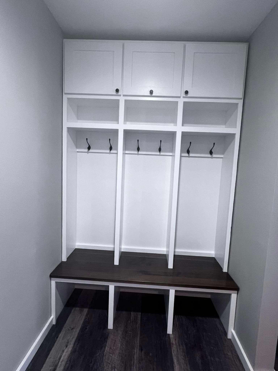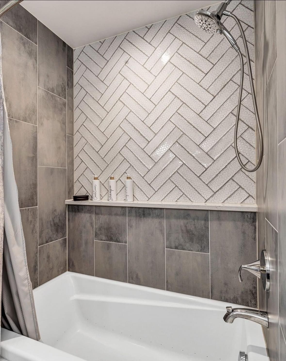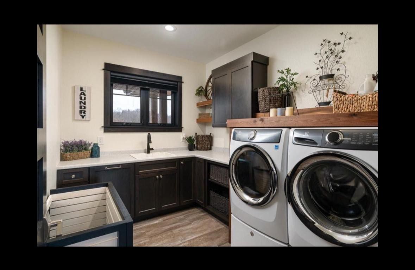Team TJR Since 2018
What to expect when working with our team?
1. Initial Consultation & Planning
Site Visit: We'll assess your space and discuss your goals.
Budget: We'll discuss your budget and potential costs.
2. Estimate and Contract
Proposal: You'll receive an estimate based on the project we discussed.
Review & Signatures: Review the contract, discuss changes, sign, and pay the deposit.
Expectations: A tentative start date and project plan will be discussed.
3. Permits (if needed)
We'll handle permit applications and ensure compliance with local codes. Your assistance may be requested.
4. Material Shopping & Scheduling
We provide all materials, but you can discuss unique requests or providing your own.
Once materials are ready, a firm project start date will be set.
5. Demolition & Preparation
Prep Work: Your project area will be prepped with protective coverings.
Demo Phase: Old fixtures will be removed. (Note: Surprises may arise, and we'll discuss options with you.)
6. Construction & Installation
Structural/Electrical: Framing and electrical updates happen first.
Plumbing/HVAC: Relocation or updates may follow.
Inspections: Inspections as needed.
Finishing: Drywall, painting, cabinetry, countertops, flooring, and backsplash installation.
Trades Returns: Electricians, plumbers, and HVAC return for final touches.
7. Finishing Touches
Trim: Walls, trim, and molding painted/finished.
Hardware/Lighting: Fixtures and hardware installed.
8. Final Walkthrough & Inspection
Punch List: We'll review any final touch-ups.
Clean-Up: The site will be thoroughly cleaned.
Final Inspections: Any necessary permit inspections will be arranged.
Tips for a Smooth Experience:
Communication: Maintain regular communication.
Flexibility: Be prepared for minor delays.
Decision-Making: Make timely decisions on materials and design changes.
How far are you booked out?
Depending on the size of your project, you can expect a start date within two to three months of signing a contract. If the project is smaller, we can typically fit you in between larger projects.
If you work with us, we will discuss dates at contract signing.
Do we offer financing?
Yes, we do offer financing. You an apply for financing here.
A member of the Service Finance Team will reach out to you after your initial application to discuss your options based on how you would like to set up a payment plan.
We also encourage you to check with your local bank.
Do you help with design?
Yes, Allison and Leah are our design specialists and they work with local suppliers to help you create the exact space that you are looking for. We also offer complimentary 3D renderings with any signed contract.
- Highly responsive
- Midwest values
- Quality over speed
- Stress free planning
- All-Inclusive
- Trust and partnerships
At TJR Improvements, our mission is simple: to transform your vision into reality. As a family-owned and operated business since 2018, we understand the importance of home. Whether it’s a kitchen remodel, a bathroom upgrade, or a complete new construction, we are dedicated to delivering quality craftsmanship and personalized service that makes every project feel like a family affair.
We believe in an all-inclusive approach that puts you at the center of the process. From the initial consultation to the final walkthrough, we work closely with you to ensure that your needs and preferences are met every step of the way. Our team is committed to creating spaces that reflect your unique style and enhance your lifestyle.

